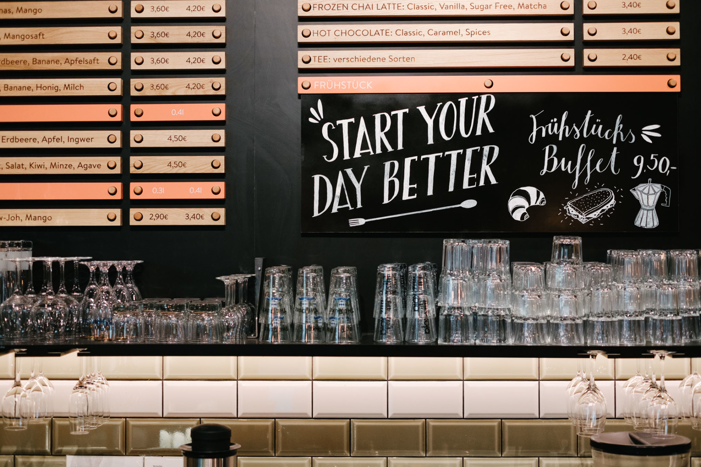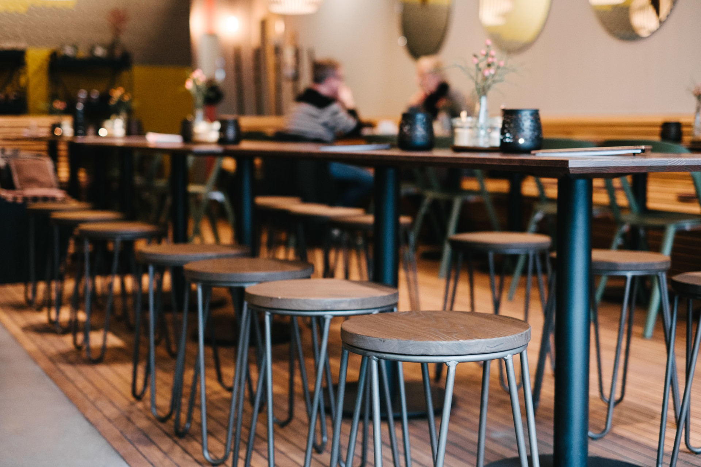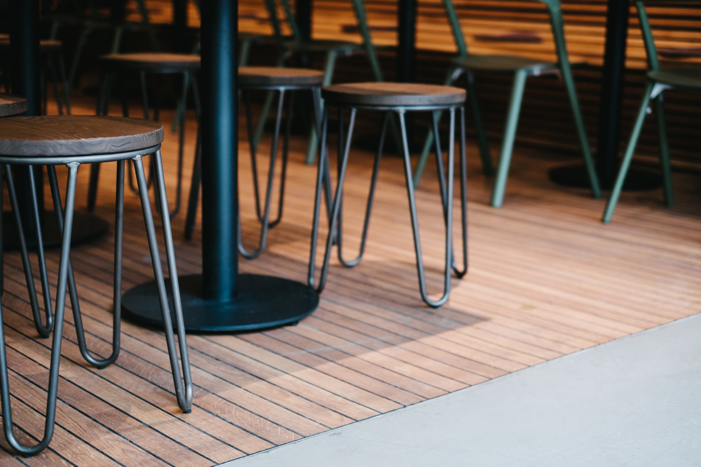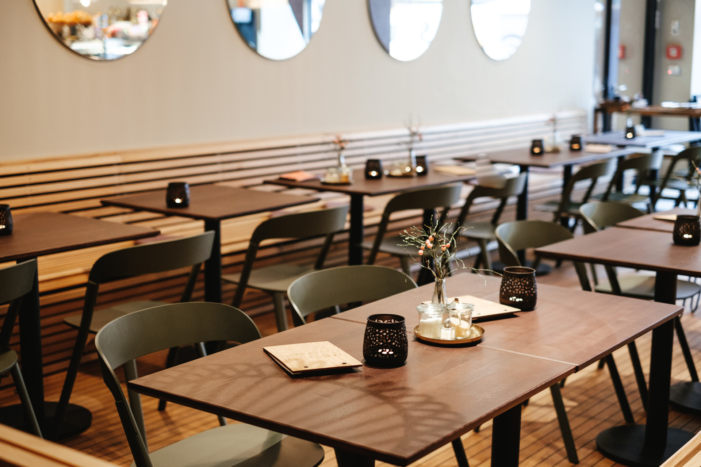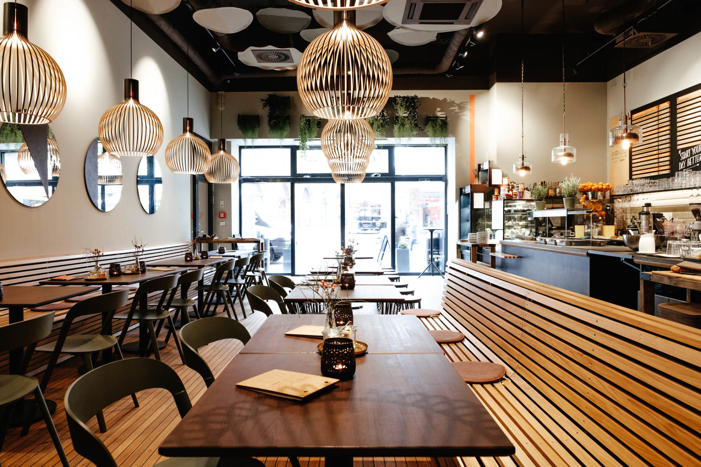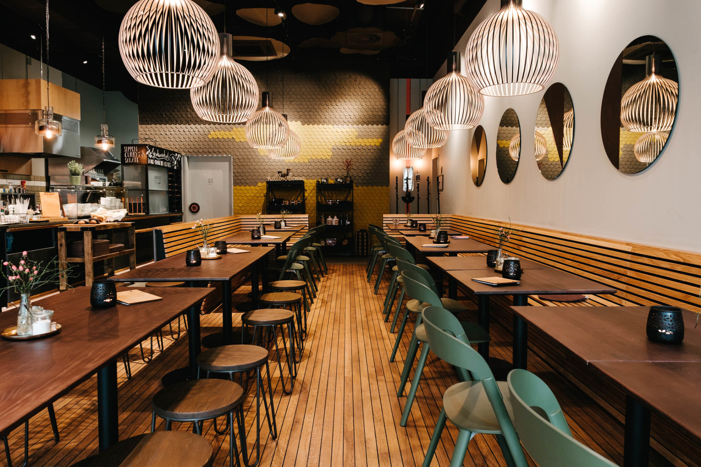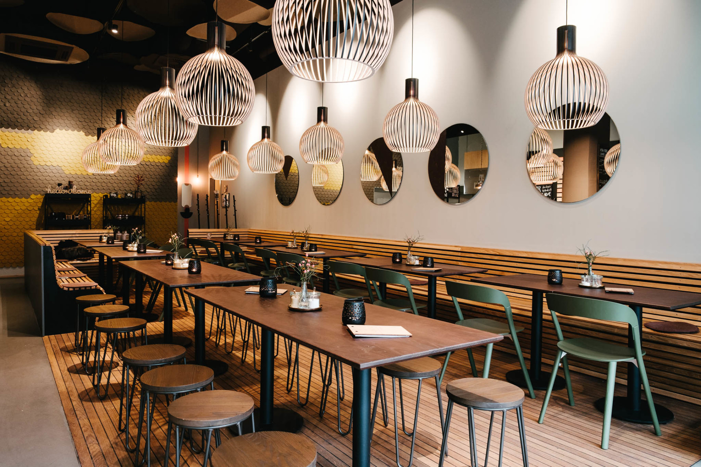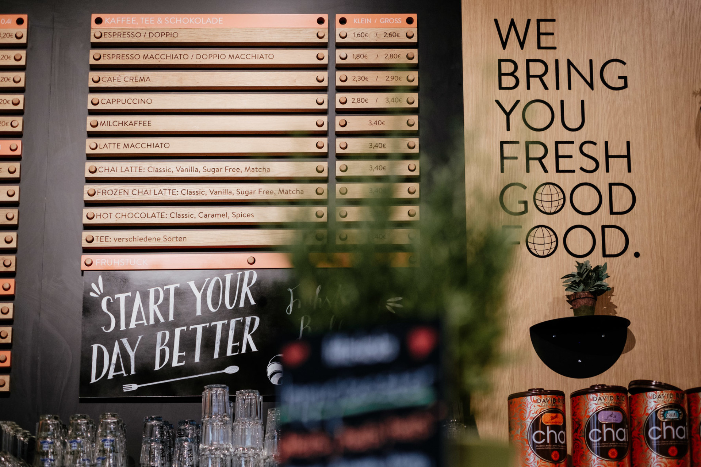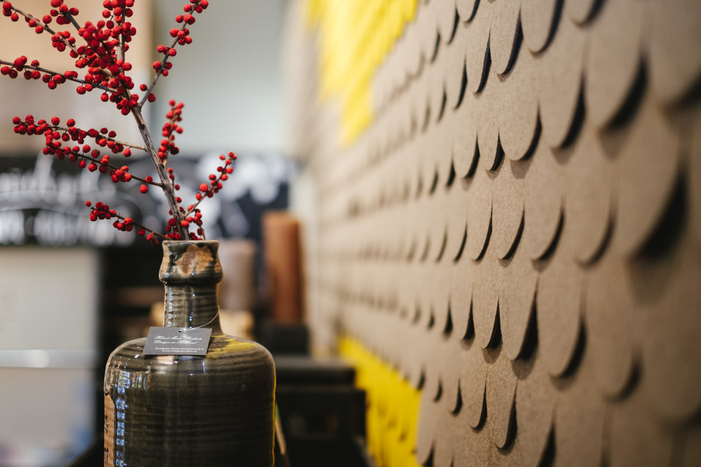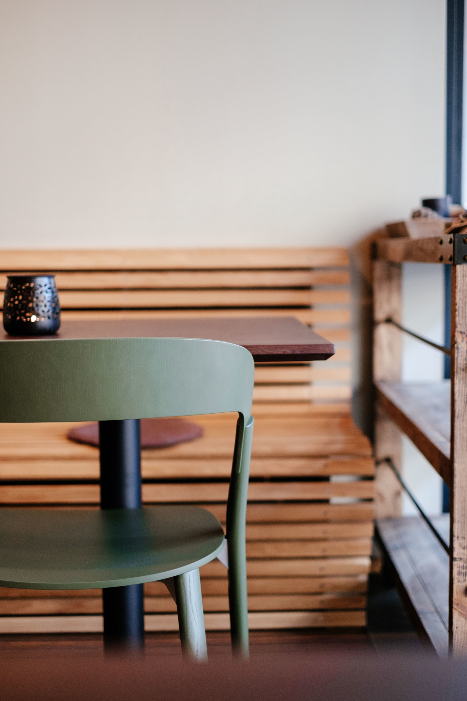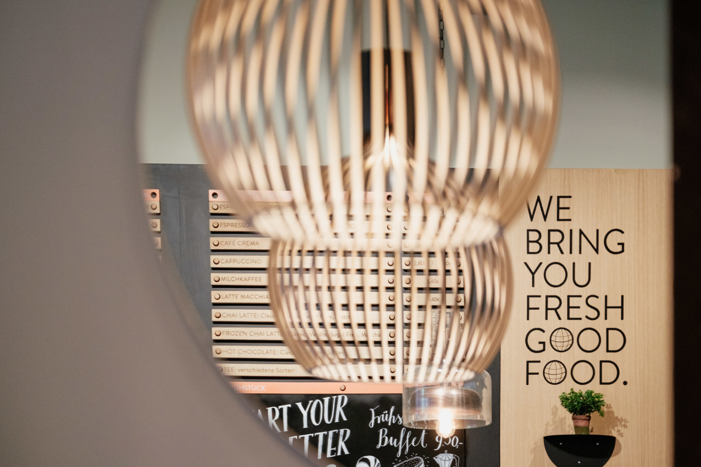
Mondo Eatery
Mondo Eatery was born in order to provide a restaurant and a cafe for the brand new Melter Hotel in the center of Nuremberg.
The word Mondo was the starting point for Neoos Design to conceive a concept based on nature and the outdoors. From that point, natural colors, warm materials and nature-shape forms were chosen to achieve an open and welcoming space where customers would feel relaxed in the heart of Nuremberg.
The main sitting area, a 9 meter long slatted oak bench, was conceptualized as a seamless element which would also define the flooring for the dining area, continuing towards the floor as a “wooden carpet”.
The other main eye catcher at Mondo is its back wall, composed by 2,400 “Schindeln” (shingle tiles) which are found very commonly in mountain areas near Nuremberg or the Alps. Felt was used for this element instead of wood in order to create an acoustic wall to improve the space acoustics.
The open ceiling was partially covered with “leaves” and “water lilies” made out of felt in order to enhance acoustics, but also to integrate ventilation pipes and other air conditioning elements.
Illustration
Eva Wünsch
Photography
Richard Tilney-Bassett
Weblog
Die Top 5 Vorteile einer Social Media Werbeagentur buchen
Die Qual der Wahl – Erfolg im Internet – die Auswahl der Webagentur
Entdecke die neuesten Trends in Damenmode: Stilvoll und zeitlos
E-Mail-Outreach betreiben: Die besten Tipps, um effektiv Entscheider zu erreichen
Festplatte abgestürzt – das sind die 3 häufigsten Gründe!
Webdesign – was müssen Unternehmen beachten?
Welche Werbe- und Designtrends sind für 2024 zu erwarten?
Limitierte Editionen: Das Phänomen von exklusiven Sneaker-Veröffentlichungen
To-go-Verpackungen mit Persönlichkeit
Die Vorteile eines eigenen Website-Servers: Das sind sie
Veröffentlichung der eigenen Arbeit
Das richtige Produkt im Netz finden: Die Welt der SEO-Agenturen
Windows für Mac-Liebhaber: Die besten Tipps im Umgang
Deutsches Design beim Bauen – das sind die wichtigsten Merkmale
Vielfalt der Druckverfahren im Etikettendruck
Chaotisches Genie oder einfach schusselig? Fünf Tipps für den besseren Merker
Wie Design unser Leben beeinflusst
Warum mehrsprachiger Content unerlässlich für globale Marken ist
Lebenslauf mit Software-Tools grafisch aufpeppen

